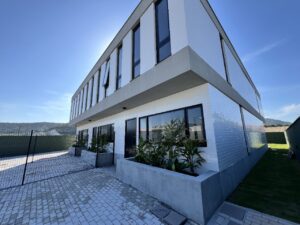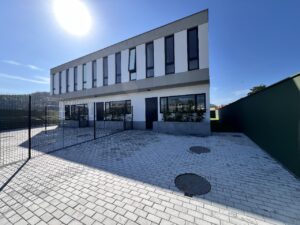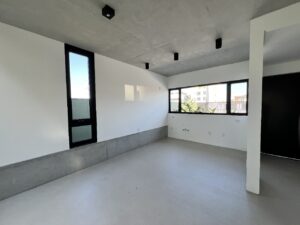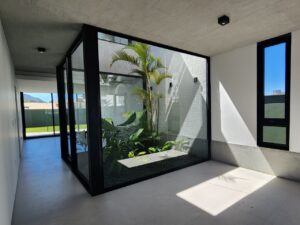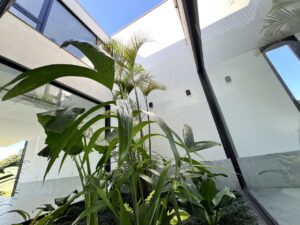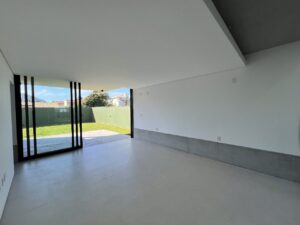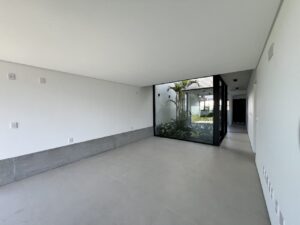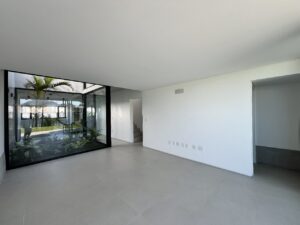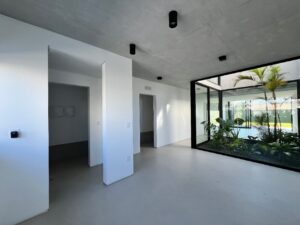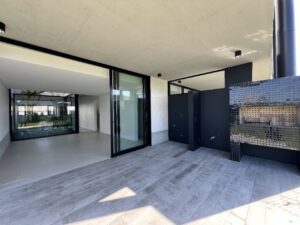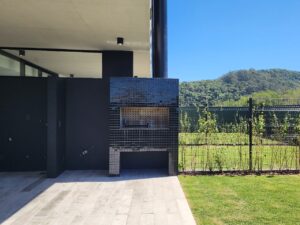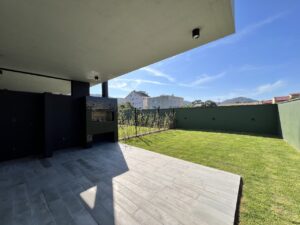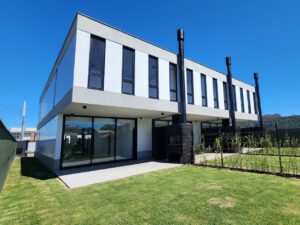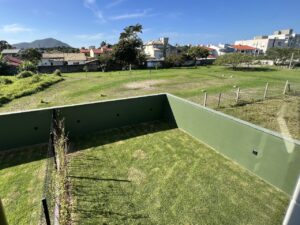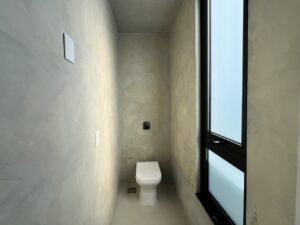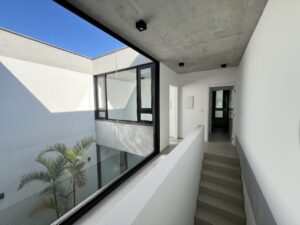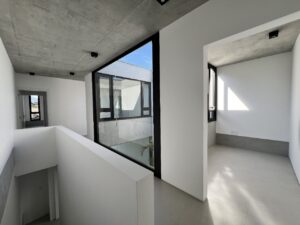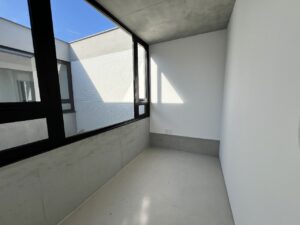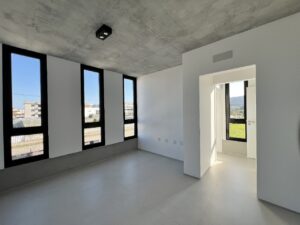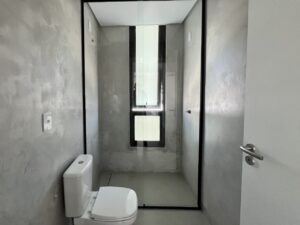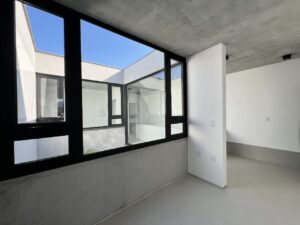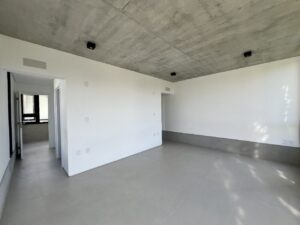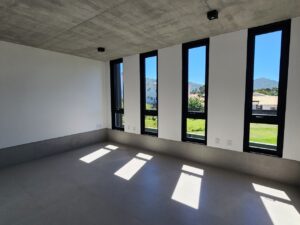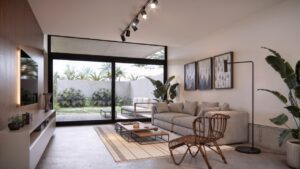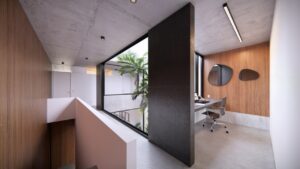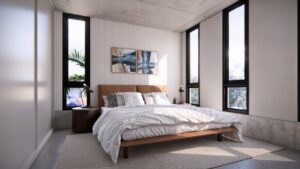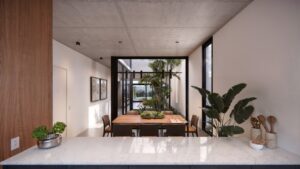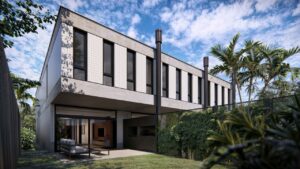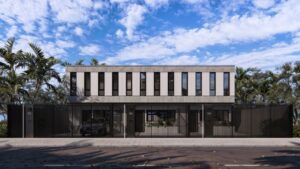Basics
Description
-
Description:
Designed with meticulous attention to detail, this residence combines style, intelligence, and a deep connection with nature. With minimalist architecture, clean lines, and exposed concrete, it embodies a modern and timeless aesthetic — perfect for those who appreciate design and authenticity.
At the heart of the house lies an indoor garden that connects both floors, allowing natural light and ventilation to flow gently through the spaces, creating a sense of lightness and well-being everywhere.
On the ground floor, the integrated layout includes an open-concept kitchen and dining area, a living room with access to the gourmet patio, a guest lavatory, laundry area, and an outdoor barbecue — all designed for comfort and daily living.
Upstairs, there are three bedrooms (one suite and two demi-suites), along with two flexible areas that can easily adapt to the residents’ needs. These spaces can be transformed into additional bedrooms, an inspiring home office, or independent studios — ideal for hosting guests or generating income through seasonal rentals.
The microcement bathrooms, inverted shower controls, and the indoor garden are signature details of the builder — refined touches that reflect craftsmanship, functionality, and good taste.
The house is equipped with hot water plumbing, a boiler, and solar panel preparation, combining comfort and energy efficiency. It also offers two parking spaces and a strategic location with easy access to beaches, downtown, and local services.
More than a house — it’s a statement of style. Perfect for those who chose Florianópolis not just as a place to live, but as a way to live well — with personality, design, and true architecture. 3 OPTIONS AVAILABLE
Location
- Neighborhoods: Ingleses
- City: Florianópolis
- Neighborhood: ingleses
Building Details
- Garage spaces: 2
- Parking: 2 parking slots

